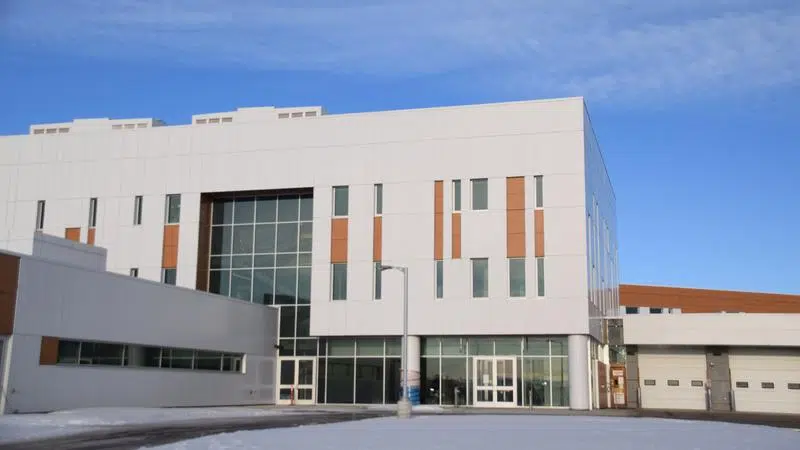
Take a look: Province allows look inside new Grande Prairie Hospital
Following the United Conservative government’s announcement that the new Grande Prairie Hospital was about 85 per cent complete during their caucus meeting earlier this month, the province pulled back the curtain to members of the media on Wednesday afternoon for a look at its progress.
Adrian Lao, the Principal Architect with DIALOG led the tour, starting on the third floor, where the operating rooms are located.
 Outside the operating room, where staff can wash up and prep for surgery.
Outside the operating room, where staff can wash up and prep for surgery. Adrian Lao shows the primary equipment in the operating room.
Adrian Lao shows the primary equipment in the operating room.





















