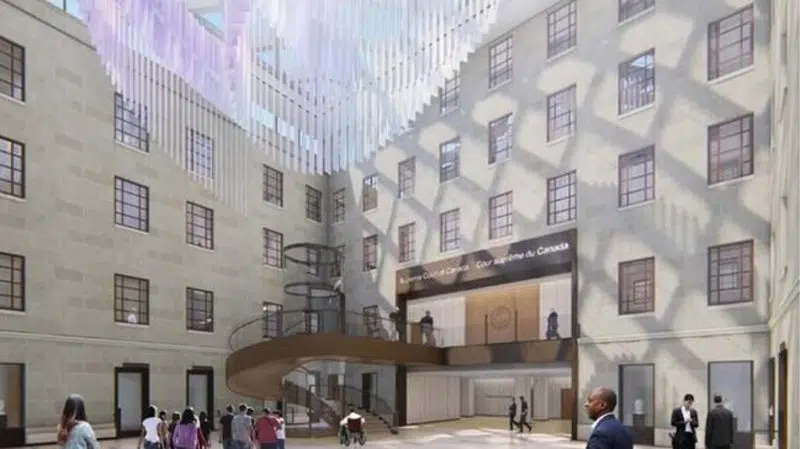
Supreme Court eyes brighter future with skylight, grand hall in temporary digs
OTTAWA — They say justice must be seen to be done, and that should become a little easier in the Supreme Court of Canada’s temporary new home.
A few years from now, visitors to the renovated West Memorial Building in Ottawa will enter a grand hall featuring a large skylight made of glass and steel.
A winding staircase will lead up to the courtroom, where nine angled arches — representing the number of judges — allow natural light from above to enter through glazed openings.
The building is slated to accommodate the Supreme Court for five years beginning in 2023, while the high court’s venerable permanent home, just across the street, undergoes a badly needed renovation.
